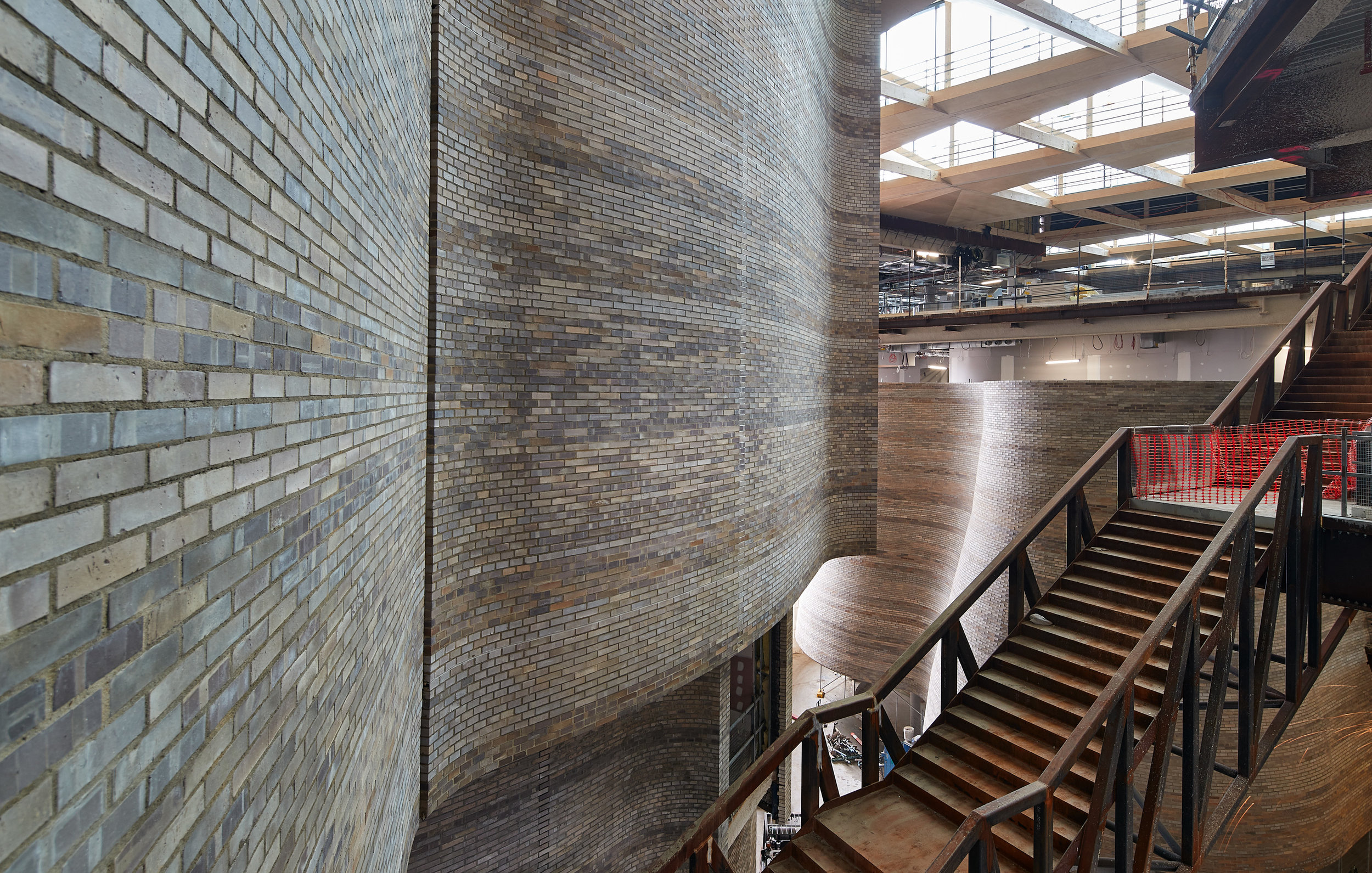MONASH LEARNING AND TEACHING BUILDING
Project Details:
Bricks: Krause Bricks Monash Grey
Architect: John Wardle Architects
Builder
Brookfield Mulitplex
Bricklayer
Byrne Construction
Photography
Peter Bennetts / Trevor Mein
The Monash University Learning and Teaching building is the mastermind of John Wardle Architects. Sitting at the intersection of one of the campus’ busiest pedestrian pathways, at only four storeys high, the building stands in contrast to its neighbouring modernist (and towering) 11-storey Menzies Building. Yee Jien, Senior Associate at John Wardle Architects, explains,
“Monash University is a landscape campus, so our design intent was to bring the landscape inside, which then turns up the building into these vertical brick elements.”
Brickwork was chosen as the feature of the design intent and, without a doubt, bricks have become the real focal point of the building. In fact, that perfect blend of practicality and creativity has truly taken hold. The building houses three brick elements: A tower standing four storeys high, a kiln comprising a series of magnificent curved brick-clad areas, and a theatre in the round clad in brickwork. As Yee explains,
“What happens inside these brick elements is that, aside from being visually striking and being used as a wayfinding device inside a large building, we’re accommodating a number of formal and informal teaching spaces within them.”
Selecting the right brick for these elements was a critical and lengthy process. It required working with a brick maker who had the passion and skill to deliver a standout brick; and one with a transparent process, to be able to explain how he was making minor adjustments to the samples, so the architects could be part of that critical conversation.
That was Klynton Krause, third generation boutique brick maker at Krause Bricks in country Victoria.
“We worked with Klynton to see what he was able to produce and we quickly became attached to the qualities of the brick he delivered. The bricks had a hand made quality about them, and the texture and colour tied in well with the design landscape theme”
Through an extensive process of sampling over several months that the team selected the colour range.
“Rather than us decide what the colour was, we picked out of the samples that Klynton produced. He really understood where we wanted to take the design from the initial computer renders – that is what set him apart from his peers.”
In the end, the perfect solution was a Monash Grey brick blend. And the result is absolutely striking. Brickwork is the signature of the building. From the moment you step foot in the door, and even from quick glimpses outside, you see the bricks. “Monash University has been very excited by what they have seen (so far in construction) and so have we,” says Yee.





